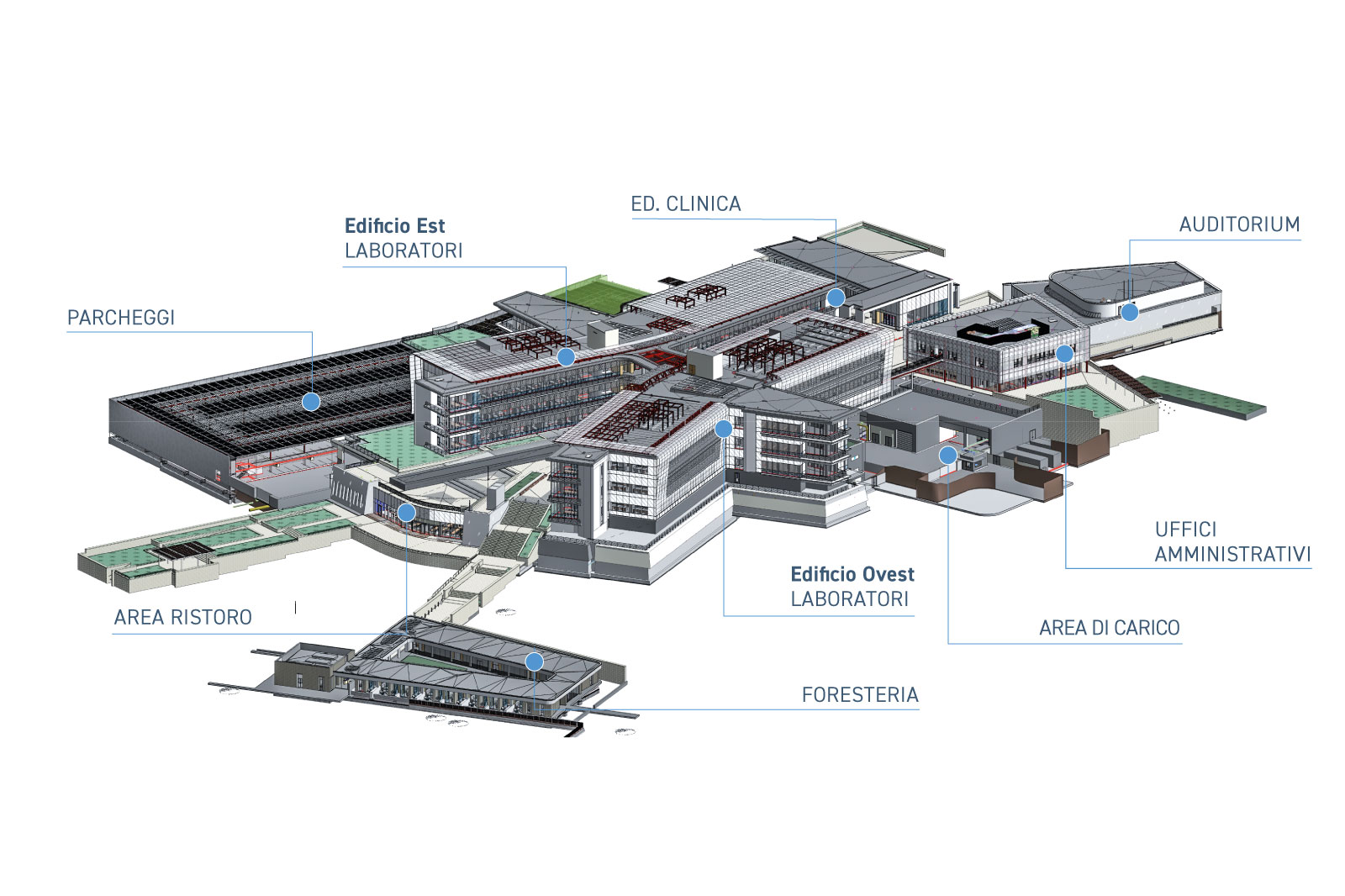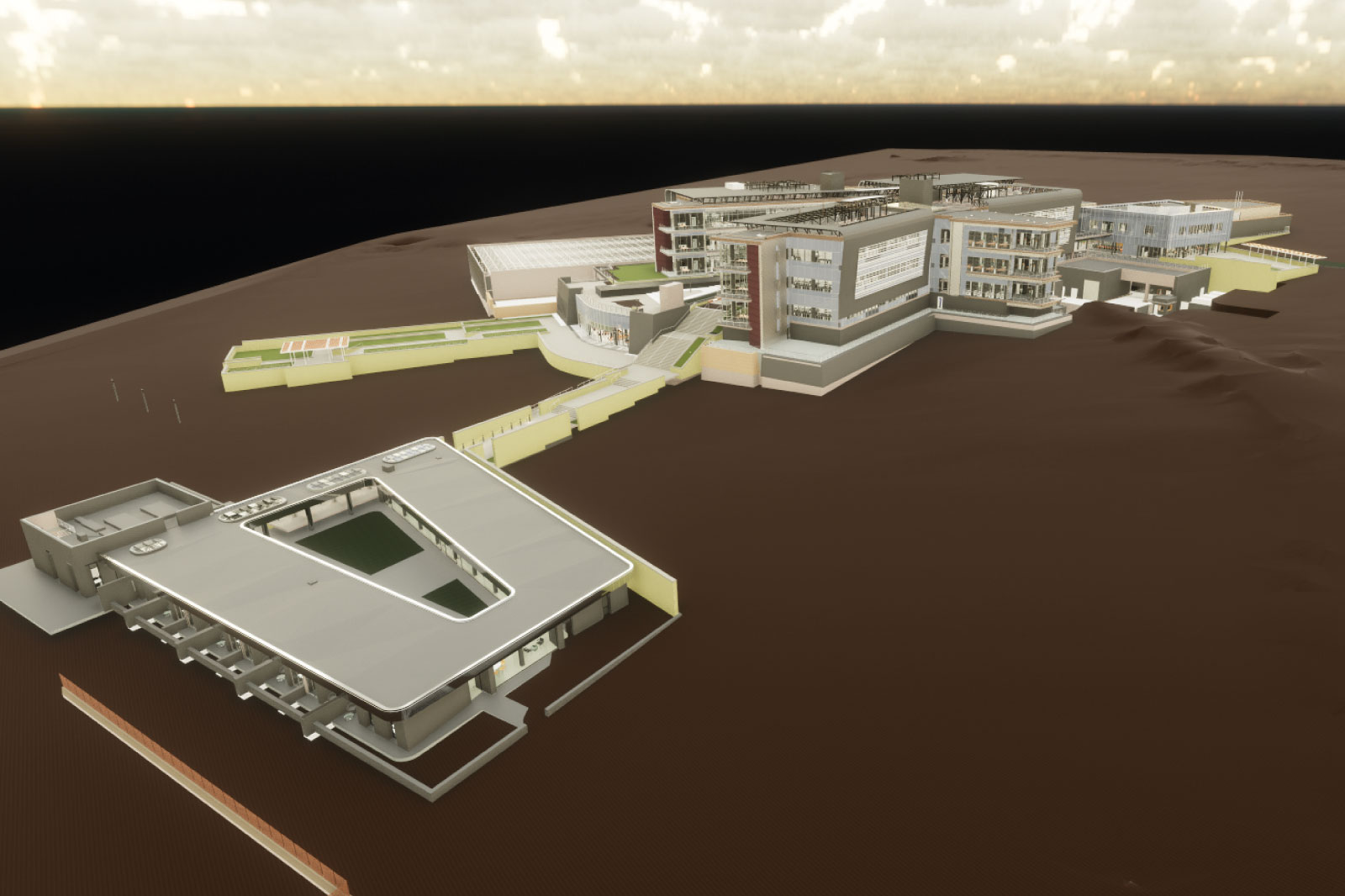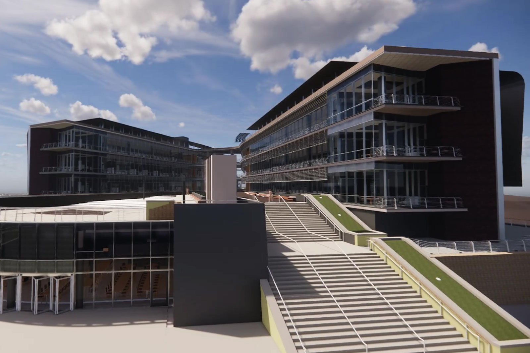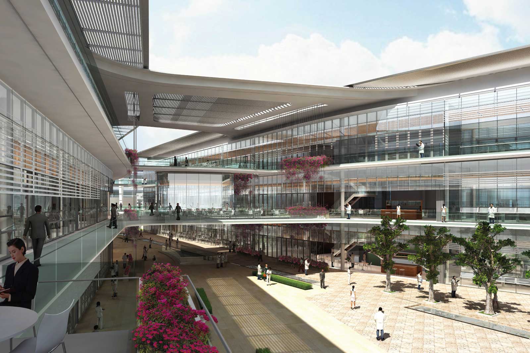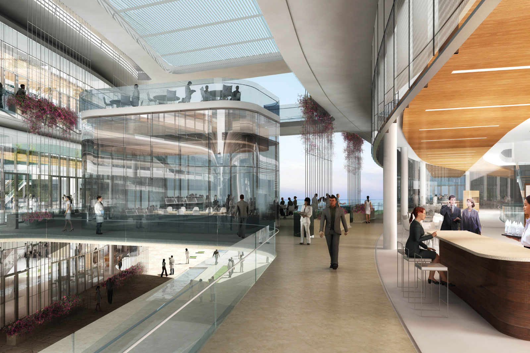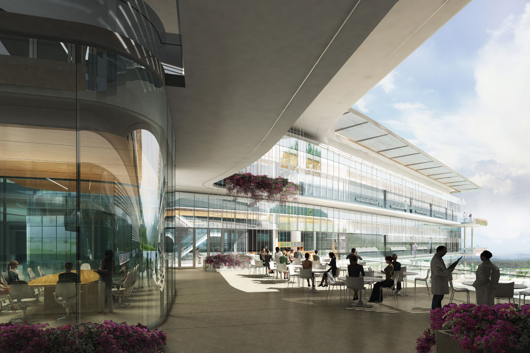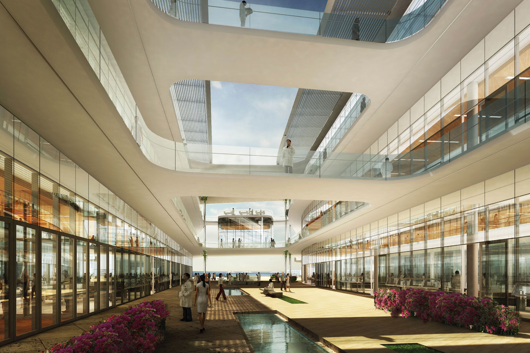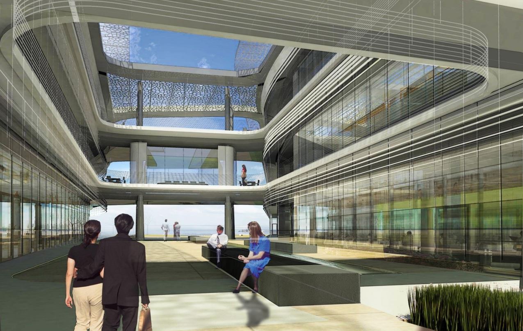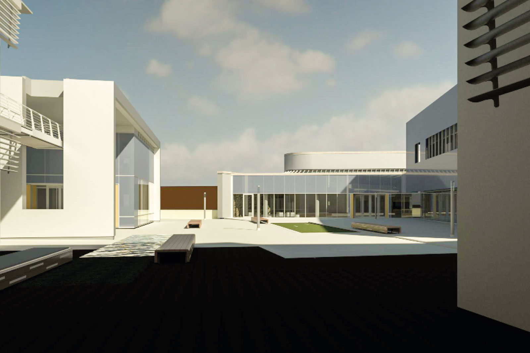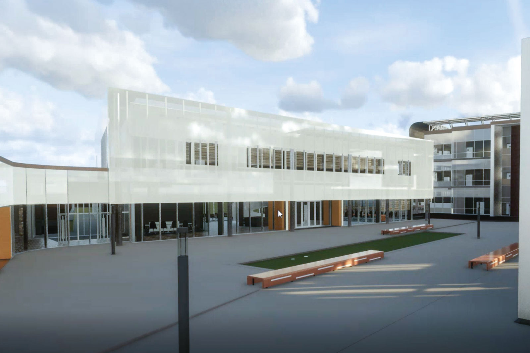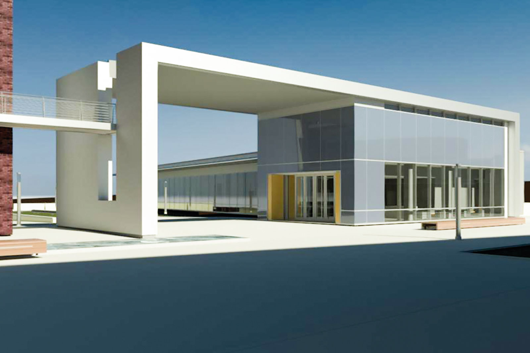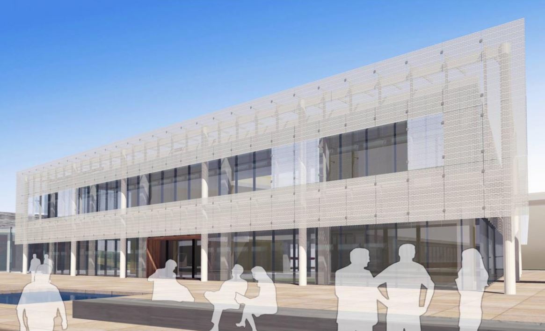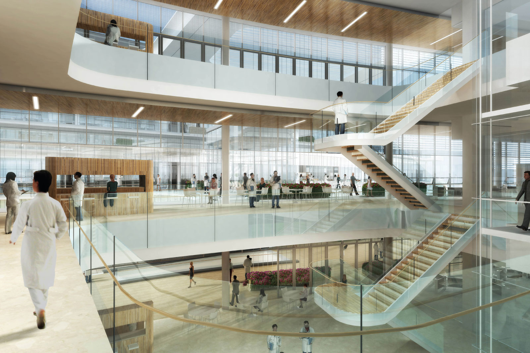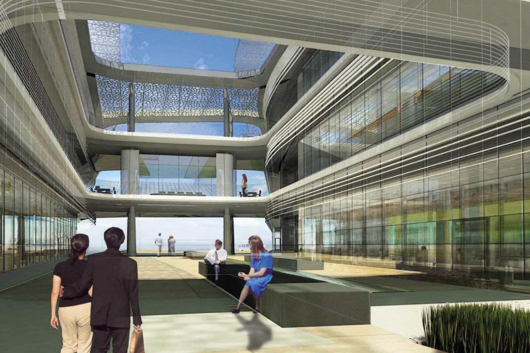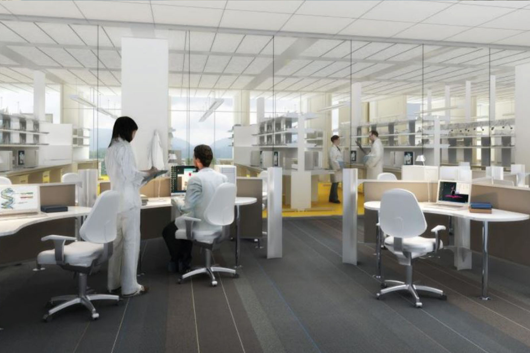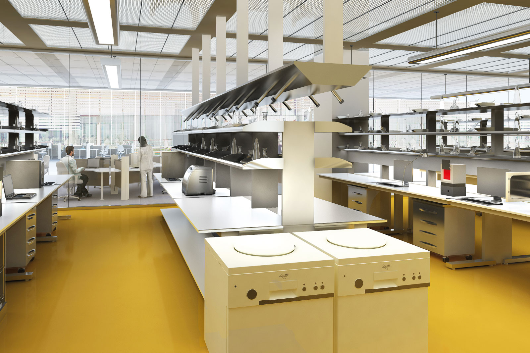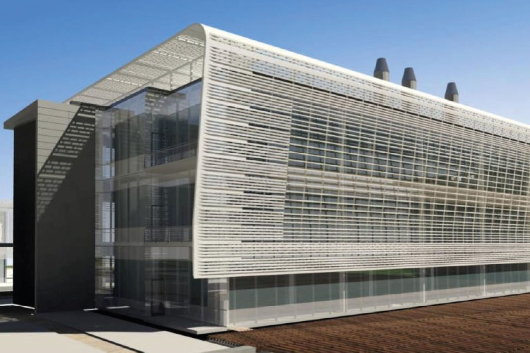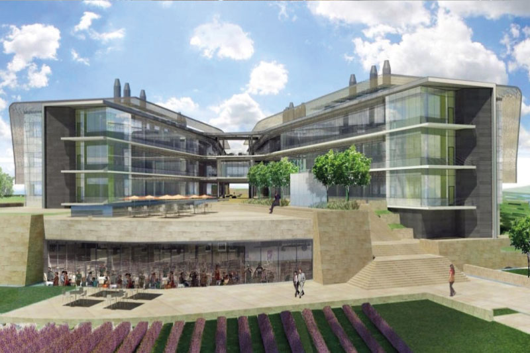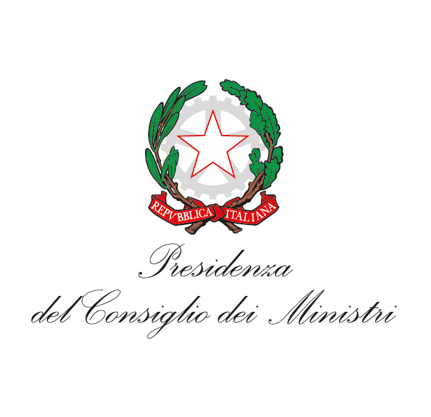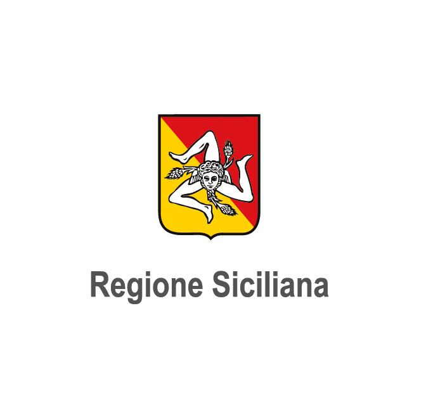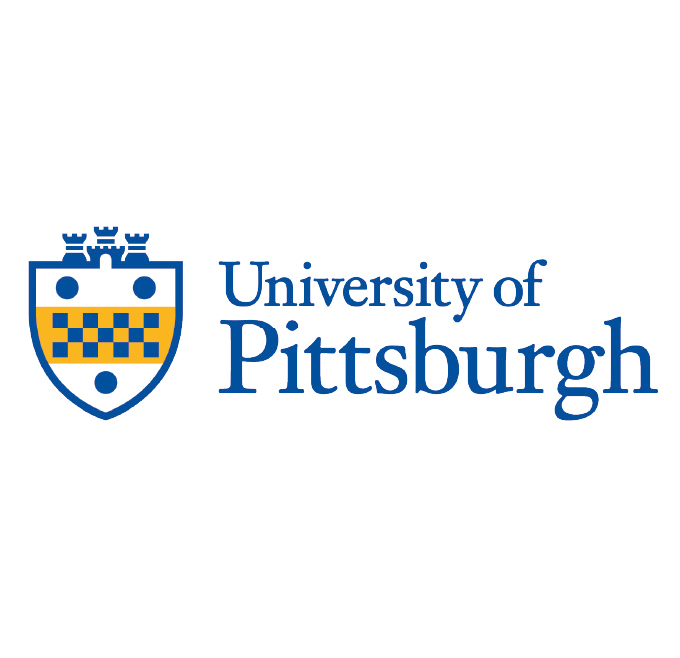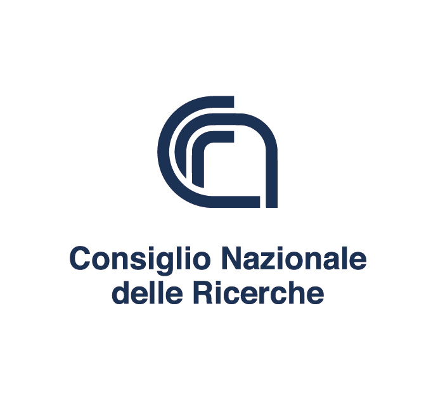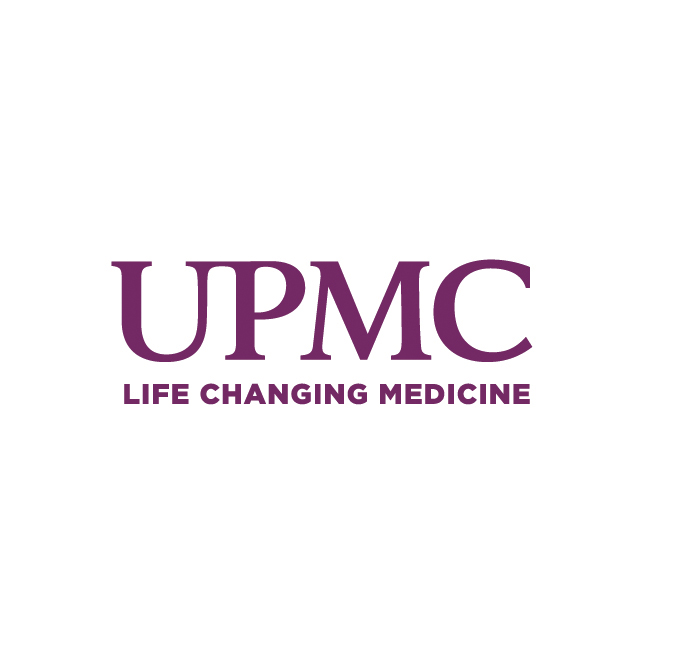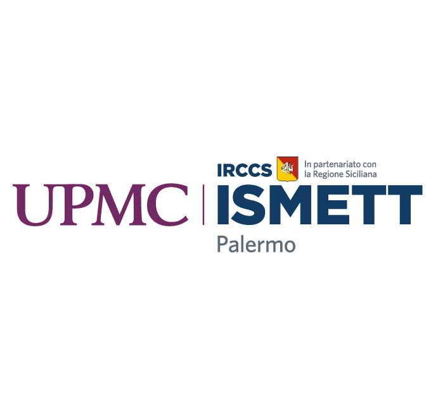A center for connecting people and skills
The Foundation is developing the Ri.MED Research Center in Carini, in the province of Palermo, an outstanding institute that will establish Sicily as an internationally recognized hub of excellence in the Life Sciences, attracting in Palermo the most talented researchers and retaining in our country the best Italian doctors and scientists.
This 25,000-square-meter center will hire principal investigators (up to 50 research team leaders), researchers, technicians, fellows, administrators, assistants, animal care workers, service staff, IT engineers, etc., for a total of approximately 600 jobs.
Sicily, located at the geographical and historical heart of the Mediterranean, boasts a unique genetic and natural heritage, making it an ideal place to conduct scientific research on human-environment interactions. Areas of study will range from nutrition to viral infections, from coastal living to solar radiation exposure. The center’s laboratories and technology platforms will focus on research projects related to specific organs and their corresponding therapeutic areas: lungs and respiratory diseases, liver and metabolic disorders, heart and cardiovascular diseases, as well as the brain, intestines, skin, and immune system. Adjacent to the Ri.MED Research Center, the new IRCCS ISMETT hospital will be built, for a real integration between research and patient care.
It will be a model of public-private partnership collaborating with universities, research centers, and pharmaceutical and biotech companies, developing strategic alliances and attracting research funds and investments. The BRBC will host an incubator including and supporting small companies, spin-offs, and start-ups, to overcome information unbalance between research and market potential, with a considerable positive impact on the Sicilian economy.
PROJECT CONCEPT The Ri.MED Research Center is based on the “village-road” model characterized by a totally flexible organization of space. The three-story laboratory complex consists of two buildings, connected via walkways and common areas. The compact and transparent design promotes contact, also visual, between staff. The buildings will host Structural Biology and Biophysics, Regenerative Medicine, Immunotherapy, Proteomics, Molecular Informatics, Advanced Data Analysis, Medicinal Chemistry, Screening of Therapeutic Targets, Vaccine Development, Bioengineering and Medical Devices, Tissue Engineering and Preclinical laboratories. In addition, there will be a clinic building, large common areas, offices, an auditorium and a guest house.
THE Ri.MED RESEARCH CENTER AS A LOCAL LANDSCAPE LANDMARK The campus has an environmental and climate-friendly design. It develops along an axis oriented from the mountain to the sea, with splendid views in both directions. The project enhances the surrounding natural landscape and includes large green areas intended for leisure.
SUSTAINABLE STRATEGIES The project design includes various strategies for reducing consumptions:
- diversification of air-conditioned areas
- heat recovery
- light load reduction during the day
- rooftop solar power system
- building orientation and windows designed to capture the summer breeze and minimize the impact of winter winds.
Locally sourced materials were used that meet recycling and renewable requirements.
The awarded project of the International Design Competition was submitted by Hellmuth, Obata & Kassabaum Inc. (group leader), Buro Happold Ltd., Progetto CMR S.r.l., De Cola Associati, EUPRO S.r.l., Geologo Randazzo.

